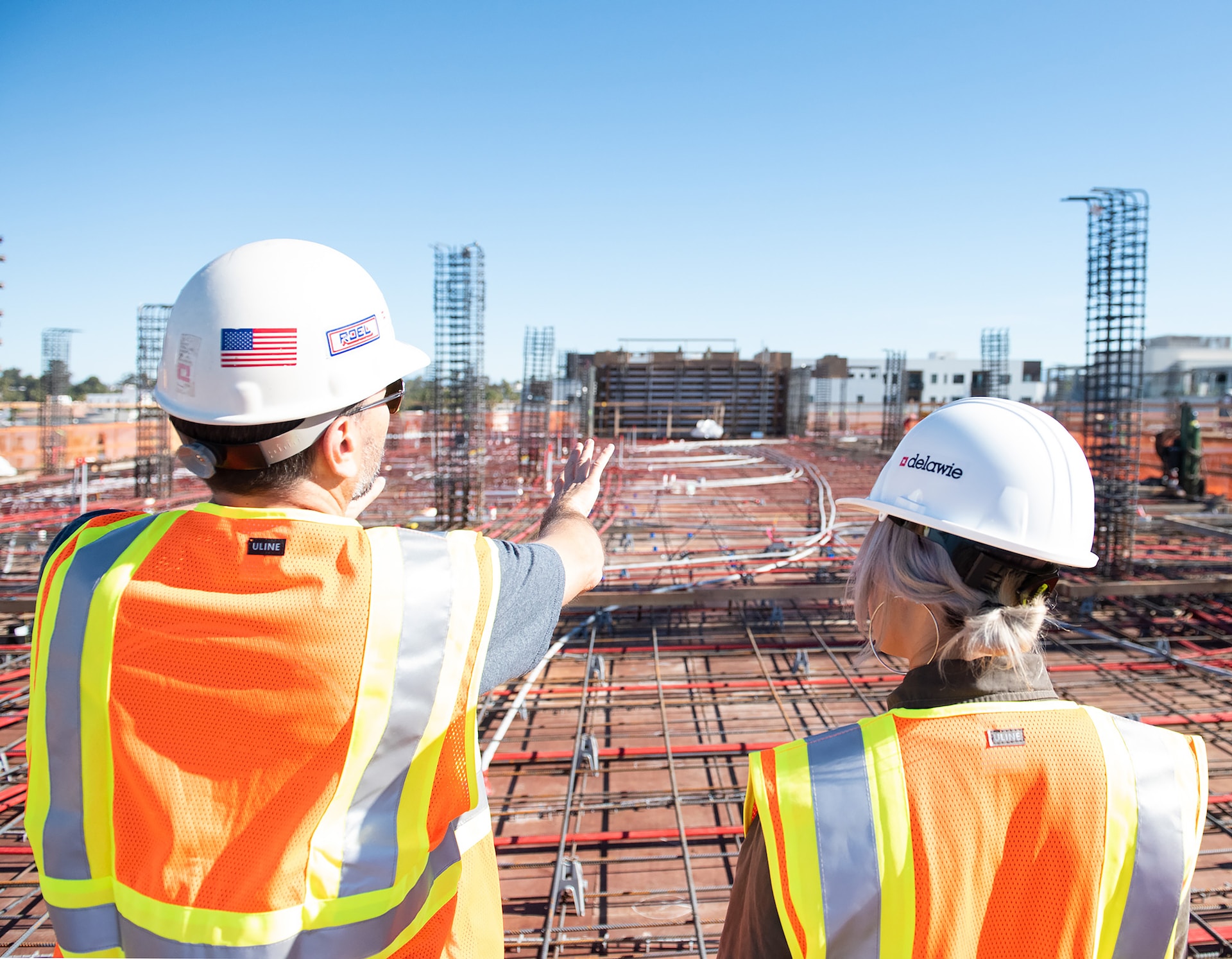Maximizing Passive Solar Gain in Barn ConversionsMaximizing Passive Solar Gain in Barn Conversions
Barn conversions offer a unique opportunity to create personalized, energy-efficient homes with character and history. As sustainability becomes increasingly important in residential design, incorporating passive solar gain strategies can significantly enhance the energy efficiency of a barn conversion. Passive solar gain refers to the process of capturing, storing, and distributing solar energy in a building to reduce the need for mechanical heating and cooling. This article explores effective ways to optimize barn conversions for passive solar gain, turning these historic structures into comfortable, eco-friendly homes.
Understanding Passive Solar Gain
Passive solar gain utilizes the natural movement of heat and light from the sun to warm and illuminate interior spaces without relying on external energy sources. This is achieved through strategic design elements, including the placement and size of windows, building orientation, and the use of thermal mass materials that absorb and slowly release heat. Effective passive solar design not only reduces energy consumption but also enhances indoor comfort and reduces greenhouse gas emissions.
Key Strategies for Optimizing Barn Conversions
1. Orientation and Window Placement
One of the most critical aspects of enhancing passive solar gain is the orientation of the building and the placement of windows. South-facing windows (in the Northern Hemisphere) are ideal for maximizing solar gain, as they receive the most sunlight throughout the day. Incorporating large, energy-efficient windows on the south side of the barn can allow natural light to penetrate deep into the living spaces, reducing the need for artificial lighting and heating. On the other hand, minimizing windows on the north, east, and west sides can help prevent unwanted heat loss and gain.
2. Insulation and Airtightness
To retain the heat gained from the sun, it is crucial to ensure that the barn conversion is well-insulated and airtight. Proper insulation in the walls, roof, and floors helps maintain a comfortable indoor temperature by minimizing heat loss. Airtight construction techniques also play a significant role in preventing drafts and energy leakage. High-performance insulation materials and meticulous attention to sealing gaps and cracks can significantly improve a barn conversion’s energy efficiency.
3. Thermal Mass Materials
Incorporating materials with high thermal mass into the barn conversion design can enhance passive solar gain’s effectiveness. Thermal mass materials, such as stone, brick, concrete, and tile, have the ability to absorb, store, and slowly release heat. Placing these materials in areas that receive direct sunlight can help regulate indoor temperatures by absorbing heat during the day and releasing it gradually as the temperature drops, providing natural heating at night.
4. Passive Ventilation
Passive ventilation is another key component of optimizing barn conversions for solar gain. This strategy involves designing the layout and openings of the building to encourage natural air movement, providing cooling and fresh air during warmer months. Strategic placement of windows, doors, and vents can create cross-ventilation, reducing the need for mechanical cooling systems and enhancing indoor air quality.
5. Professional Guidance
Given the unique challenges and opportunities presented by barn conversions, seeking professional guidance is essential. Barn Specialists offer expert advice and services tailored to converting historic barns into modern, energy-efficient homes. Their extensive experience with barn conversions ensures that each project maximizes passive solar gain while preserving the character and integrity of the original structure.
Conclusion
Barn conversions provide a distinctive canvas for creating sustainable, energy-efficient homes. By effectively implementing passive solar gain strategies, including proper orientation, insulation, thermal mass materials, and passive ventilation, these historic buildings can become comfortable, eco-friendly living spaces. Consulting with professionals who specialize in barn conversions can ensure that these timeless structures are transformed in a way that respects their heritage while embracing modern sustainability principles.


